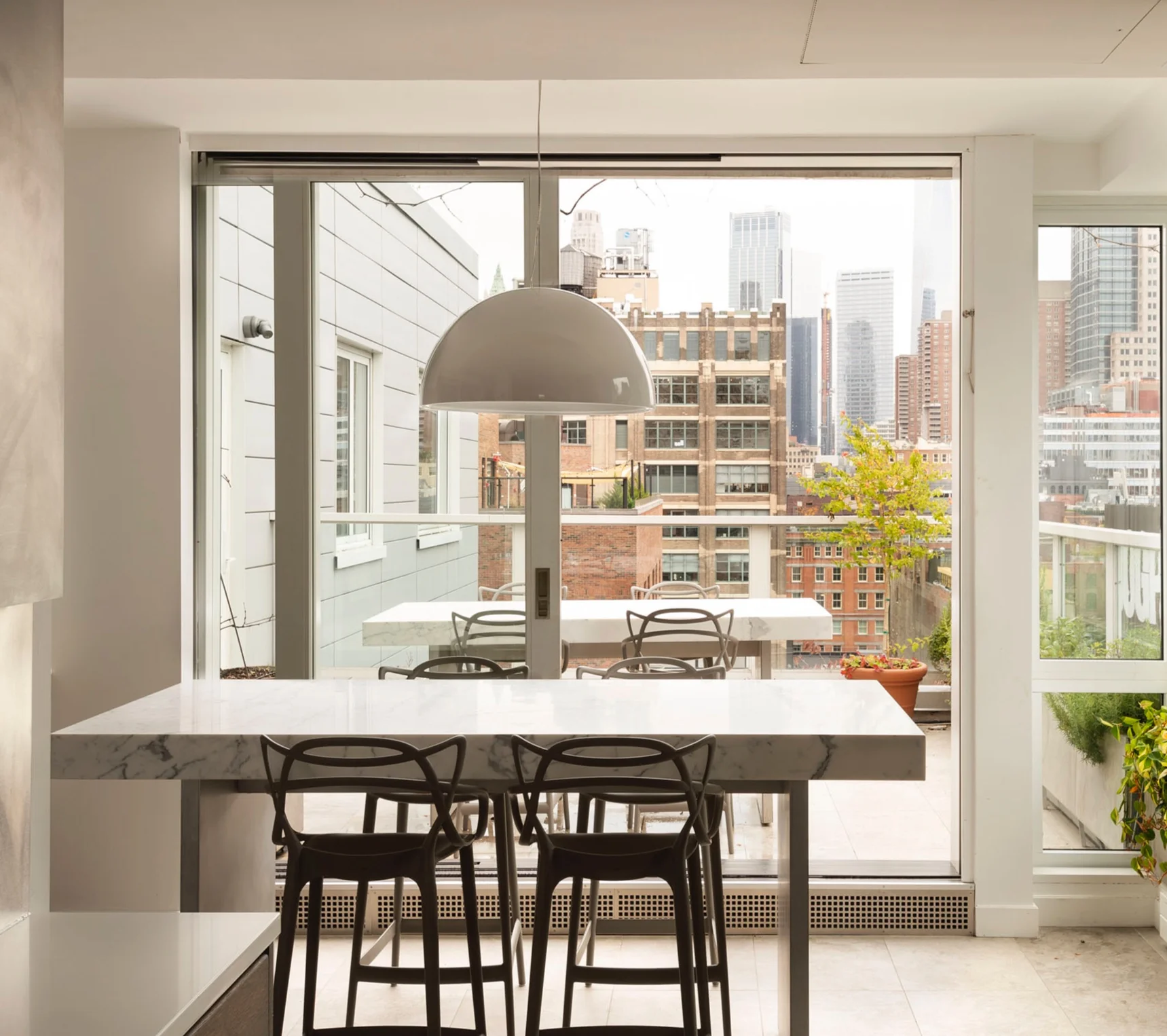RESIDENTIAL
SOHO PENTHOUSE
2014
Positioned in Lower Manhattan’s bustling cultural district, the renovation of the SoHo Penthouse focused on shaping an environment free of clutter. Employing a minimal material palate, the design team at BSDB used bold lines and silhouettes to engage movement in the space.
The bent Corian vanity, the rooms focal centerpiece, was fashioned around an Italian made Boffi washbasin and an LED backlit wall panel. The elegant lines forming the vanity remain consistent throughout the space as crisp tile work and glass partitions intersect, unifying the room with a minimal and deliberate application of materials and fixtures.
WILLIAMSBURG LOFT
Positioned at a critical point along the burgeoning Williamsburg Waterfront, the 1000 square foot loft space was redesigned to celebrate its site and surrounding context. With stunning views of Lower Manhattan, the Williamsburg Bridge, and the Upper Bay of New York, the BSDB design team carefully chose materials and finishes that reference the waterfront’s industrial history.
TRIBECA LOFT
To realize a more cohesive design, inspiration was taken from the surrounding architecture and deployed as a series of gestures in various scales and applications. Bespoke kitchen cabinetry was fabricated and finished to age and strengthen over time while subway tiles were carefully arranged in the kitchen to allude to the surrounding buildings brick bond patterns.
Throughout the loft, materials were finished to grow richer as they age. Among the most prominently featured moments in the space, an exposed steel column between the kitchen and living room was treated to develop thin layers of patina over time, embracing the material’s inherent qualities as well as the site’s historically industrial character.
Photographs by Nick Belton
SUTTON STUDIO
2014
NOLITA LOFT

























